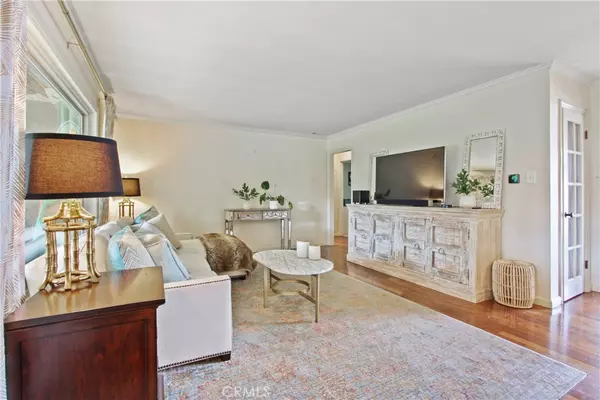For more information regarding the value of a property, please contact us for a free consultation.
Key Details
Sold Price $725,000
Property Type Single Family Home
Sub Type Single Family Residence
Listing Status Sold
Purchase Type For Sale
Square Footage 1,042 sqft
Price per Sqft $695
Subdivision Los Altos/South Of Fwy (Lsf)
MLS Listing ID OC19267068
Sold Date 03/04/20
Bedrooms 3
Full Baths 2
HOA Y/N No
Year Built 1954
Lot Size 5,662 Sqft
Property Description
Truly Stunning Designer Dream Home in Outstanding Los Altos Neighborhood! This lovely 3-Bedroom, 2-Bathroom Home has been updated and remodeled and includes dozens of custom features! Beautifully designed kitchen w/ Caesar Stone counters, custom cabinets, stainless steel appliances, including an armoire style refrigerator, gas stove, brand new dishwasher & microwave. Dining area off kitchen. Quality crown molding, vinyl windows, new custom blinds, central air/heat, smart home technology digital thermostat, custom closet designs, natural walnut flooring, bedroom carpeting, new interior Paint, composition roof is less than 5 years old. Modern contemporary bathrooms, subway tile around shower/bathtub, and mosaic style flooring — bathroom w/ shower off master bedroom, 2nd bathroom conveniently located off Hallway. Access to the outdoor covered patio from the living room, enjoy fabulous outdoor living & entertainment space w/ outdoor speakers, along with HUGE grassy backyard and wonderful colorful landscaping, including mature fruit trees, privacy trees, and even a dog run! You’ll love Summer BBQ’s, Fall football games and evening star gazing w/family and friends! Easy walk to CSULB, Top tier elementary & middle schools, transportation & major freeways. Close to great shopping and restaurants in trendy Belmont Shore, Long Beach Marina, and the recently opened 2nd & PCH shopping center.
Location
State CA
County Los Angeles
Area 34 - Los Altos, X-100
Zoning LBR1N
Rooms
Main Level Bedrooms 3
Interior
Interior Features All Bedrooms Down
Heating Central
Cooling Central Air
Fireplaces Type None
Fireplace No
Laundry In Garage
Exterior
Garage Spaces 1.0
Garage Description 1.0
Pool None
Community Features Storm Drain(s), Street Lights, Suburban, Sidewalks
View Y/N Yes
View City Lights
Attached Garage Yes
Total Parking Spaces 3
Private Pool No
Building
Lot Description Back Yard
Story 1
Entry Level One
Sewer Public Sewer
Water Public
Level or Stories One
New Construction No
Schools
Elementary Schools Tincher
High Schools Other
School District Long Beach Unified
Others
Senior Community No
Tax ID 7238010029
Acceptable Financing Cash, Conventional
Listing Terms Cash, Conventional
Financing Conventional
Special Listing Condition Standard
Read Less Info
Want to know what your home might be worth? Contact us for a FREE valuation!

Our team is ready to help you sell your home for the highest possible price ASAP

Bought with RAY DURAN, III • KELLER WILLIAMS PACIFIC ESTATE
GET MORE INFORMATION

High State Realty
BROKER, OWNER | License ID: 02181686
BROKER, OWNER License ID: 02181686



